CCC-Era Spring House Restored
by Adam Polinski
The Coopers Rock Overlook, the flat stone walkway that leads to it, and the nearby pair of
log pavilions, are the most famous parts of the Coopers Rock Historic District — an area
designated as such due to its density of buildings and structures built in the 1930s and 40s by
the Civilian Conservation Corps (CCC).. But there are other works of the CCC within that area
which were built at the same time that also contribute to the lovely combination of history and
nature that comprise the Coopers Rock Overlook Area.
“What is that cute little round building?”
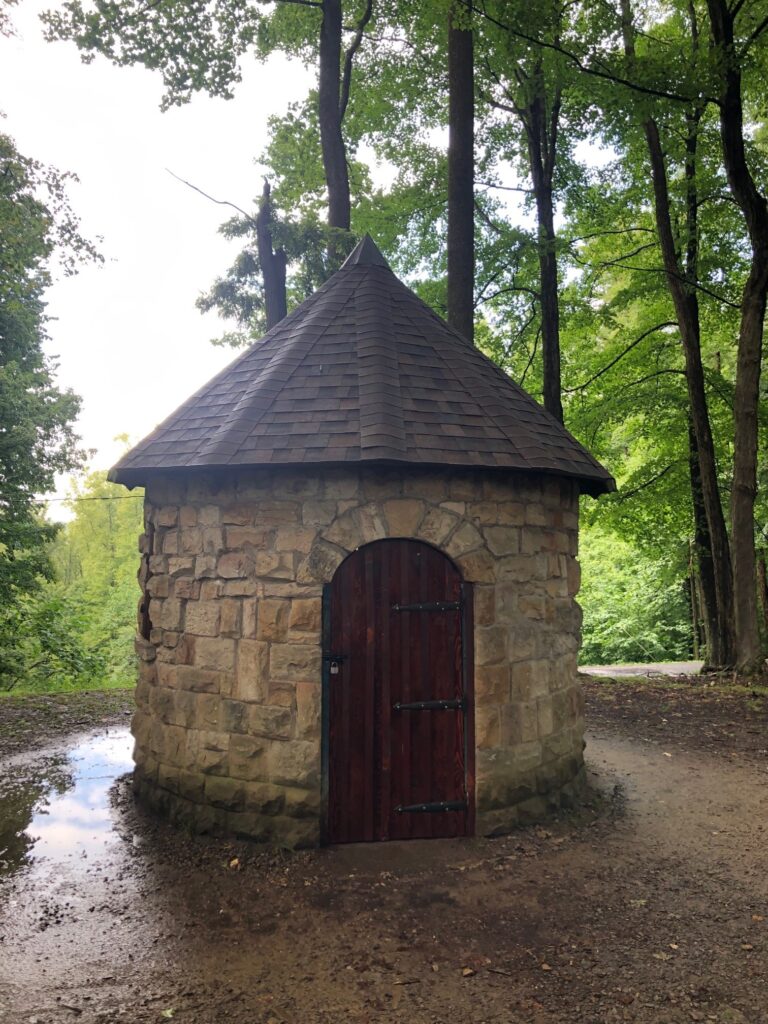
The most striking and memorable creation from among the other structures built by the men
of the CCC is neither huge nor grand. Instead, it is a small wonder— a round building with a
conical roof that attracts the attention of anyone nearby and which is beloved by practically
everyone.
Within the Overlook Picnic Area, directly adjacent to Roadside Trail, and 300’ east of the
restroom, this round building is set upon a flat, circular site. Not only is it the only circular
building in Coopers Rock State Forest, it’s the only circular building constructed of stone on any
public land in the area.
“That’s where we put the kids who don’t follow the rules!” —Superintendent emeritus Al Kerns
Although virtually every single person who sees this building is attracted to it, few know why it
was built, what it was for, or who built it. Al Kerns was the Superintendent at Coopers Rock for
over 20 years, and when visitors asked him what the building was for, he had an answer
ready-to-go, accompanied by a wink and a grin: “That’s where we put the kids who don’t follow
the rules!” The presence of iron bars over the windows supported this narrative, but they were
actually meant to keep people (and animals) out, not keep them in.
“…visitors to Coopers Rock were going to need to get drinking water somehow,
somewhere.”
The real reason for the building is that, when the State of West Virginia purchased over
12,000 acres from the Kendall Lumber Company in 1936, and established it as a State Forest
with a destination-worthy attraction in the Overlook, they realized that visitors to Coopers Rock
were going to need to get drinking water somehow, somewhere.
Someone had to have discovered the spring as a drinking water source either early on in the
period of CCC work in the Overlook Area — 1936-42 — or even before that, as the Coopers
Rock Overlook was a destination reached by horseback dating back into the 19th century.
Horses and weary travelers might have quenched their thirsts at a surface spring that might
have been flowing more strongly then than now. If not already known by 1936, considering that
several dozen CCC men were working at and near the Overlook for several years, there was a
lot of incentive to find a source of potable water close to the jobsite. At any rate, a source of
water deemed clean and dependable was found, and the CCC design around the water source
makes the site a cut above the ordinary.
“Each side of the roof is like a pizza slice tilted upward, with the 12 pizza slice points meeting
in the center and collectively forming the apex.”
A flat circular pad of approximately 40’ diameter was created by digging out of the hillside
and filling in below. The flat circle with the round building in the center sets the building into the
landscape in a simple, aesthetic way.
The door into the spring house opens to the south, and five windows with shutters are
symmetrically spaced around the other sides of the cylinder.
The roof is one of the design elements that gives this building its distinctive look — it has 12
sides. Each side of the roof is like a pizza slice tilted upward, with the 12 pizza slice points
meeting in the center and collectively forming the apex.
My knowledge about the inner workings of the Spring House and its exact history are a
work-in-progress, so the following does contain an element of speculation.
The Spring House at first functioned as a protected well with a bucket lowered on a chain or
rope down to the water, then was manually hoisted up and dumped into a concrete basin just
below floor level, that has over a cubic yard of capacity. Water to drink was ladled from that
storage tank.
At some point after the original construction, when electricity first reached The Overlook
Area, electric power was added to the mechanism that hoisted the water up from the depths of
the well, making it easier to get water.
Sometime in the 1950s (?), the water tank across from McCollum Campground and above
the reservoir, and its associated network of pipes, was completed. Water fountains were then
installed adjacent to the Concession Stand (now called The Trading Post), and below Pavilion
#3, and water was also supplied to the concession stand building and to the picnic area
restroom building.
“…the building… sat dormant, changing little and ageing slowly.”
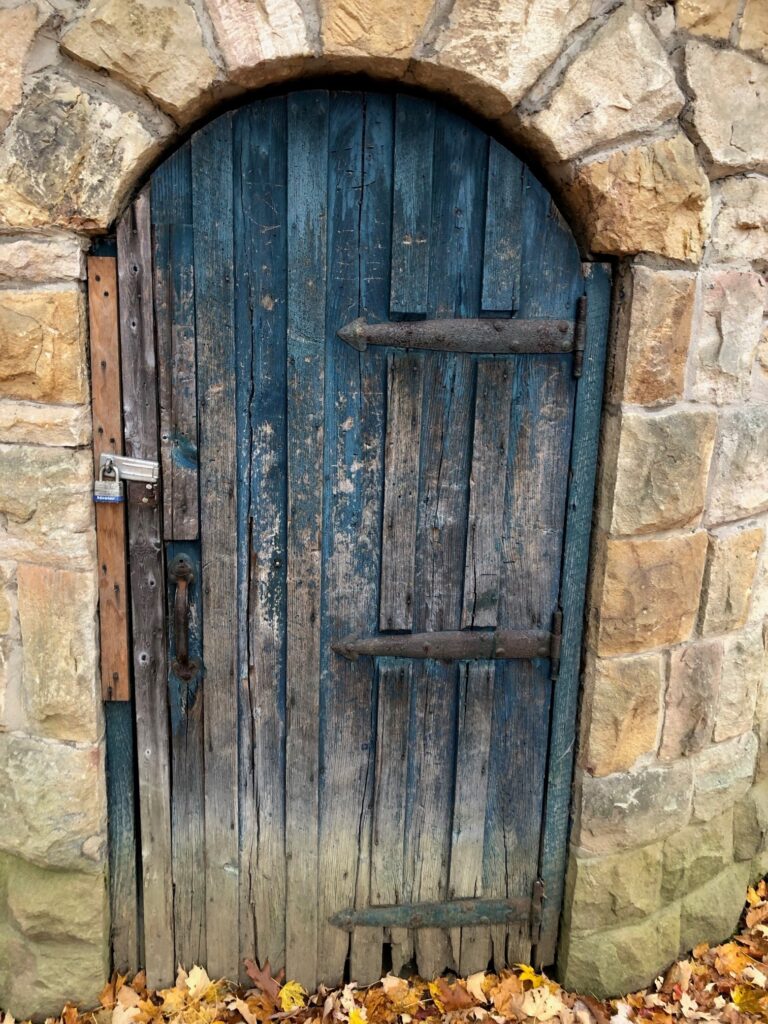
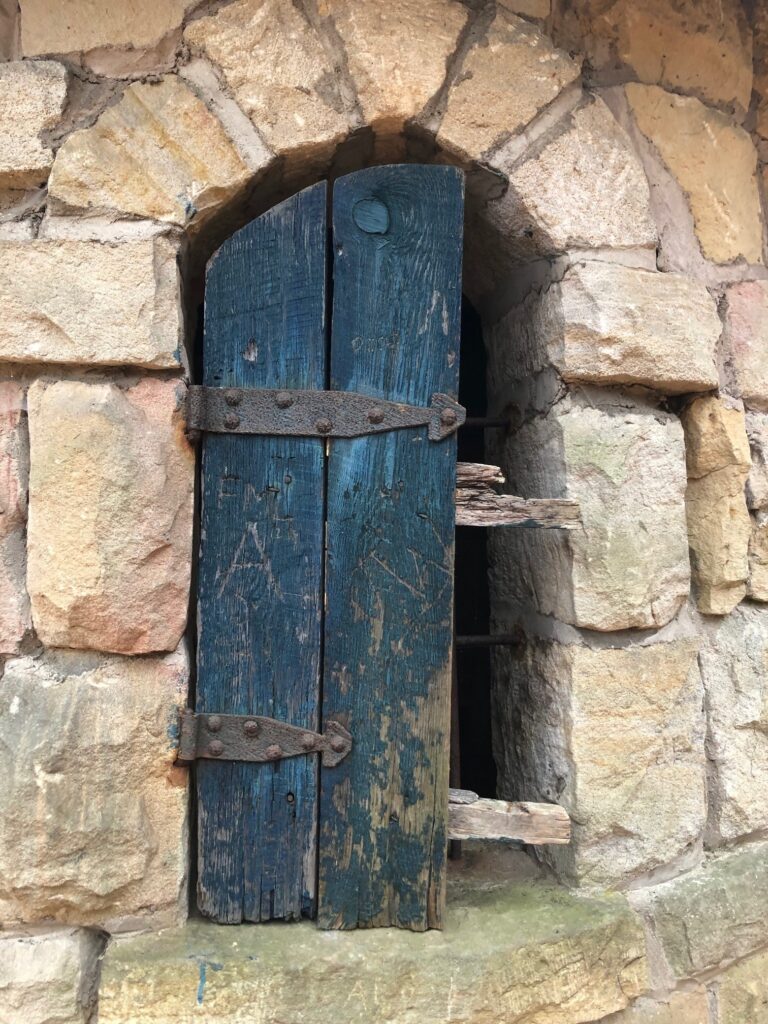
Once the water tank went online, it rendered the charming round Spring House building
obsolete as a source of water. I’m not sure what happened next, but for the ensuing decades,
the building has largely sat dormant, changing little and ageing slowly. It did host an antenna
with some instrumentation of some sort, perhaps weather monitoring technology, but that was
short-lived. Over time, the green shingles slowly decayed, 4 of the 5 shutters went missing, and
sticks, stones, and litter were occasionally thrown through the windows. Through it all, the stone
construction has stood the test of time. Not so for the roof, shutters, and door, though.
A longtime fan of Coopers Rock contacted the Foundation and expressed interest in
sponsoring a project. A Board Member met with this individual, a walk throughout the greater
Overlook Area ensued, and a project was chosen — the restoration of the shutters, door, and
roof of ‘that little round stone building with the pointed roof’. This anonymous individual became
the benefactor of the Spring House restoration project.
With this funding source established, the search began for some tradesmen with the
specialized skills needed for historic restoration. The search ended with RDK, llc., based out of
Morgantown. Meetings with the Superintendent, members of the CRF Board, and RDK occurred
next … and then plans were made, followed by handshakes all around.
“Like the door, each shutter was also built with ship-lap joinery and battens…”
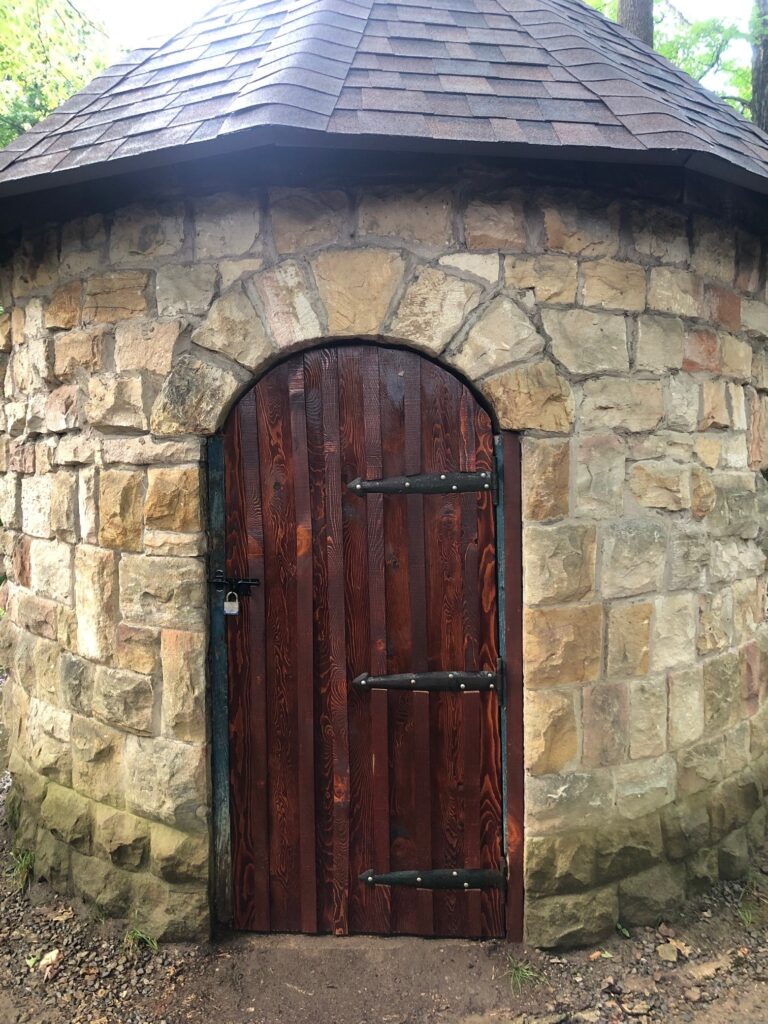
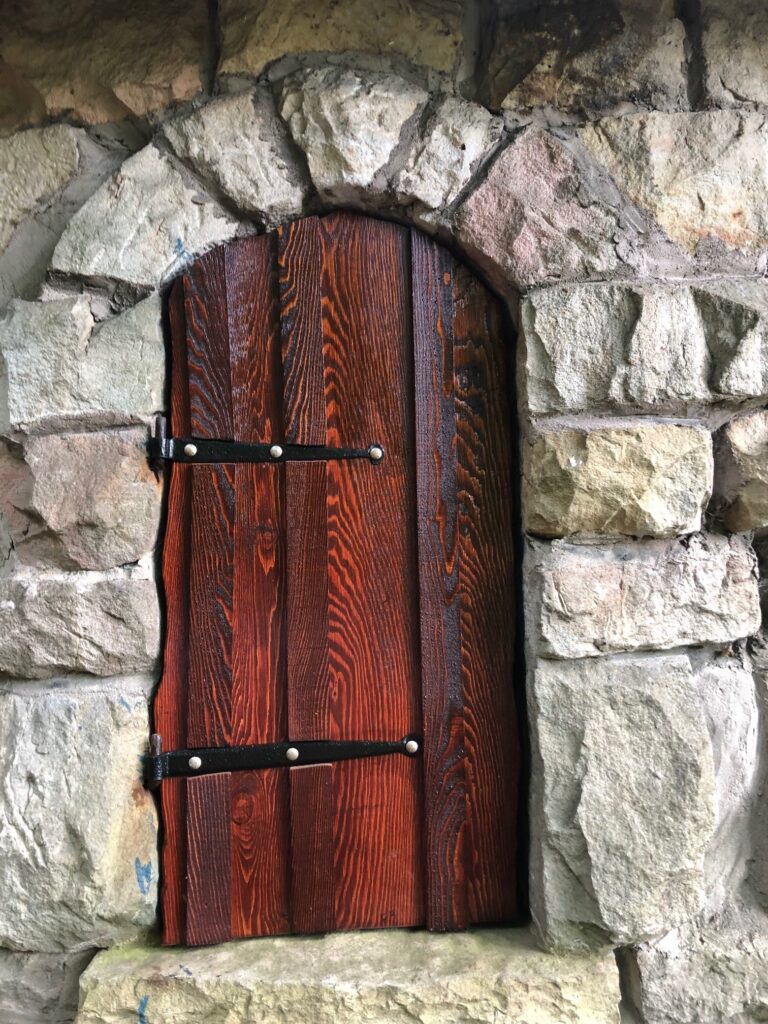
Work began on the shutters and door first. Hemlock was chosen as the wood type, partly
based on the likelihood that it was commonly used for such applications in the 1930s, as it was
cheap, abundant, and durable. The planks of the shutters and the door are joined by ship-lap
joints, which are covered by battens. The wood was carefully stained and covered with several
coats of protective finish. The original hinges for the door were cleaned up and re-used. Like the
door, each shutter was also built with ship-lap joinery and battens, but because the original
hinges were long gone, original period-piece barn strap hinges and pintles were purchased from
a source in eastern PA. A close examination of the new shutters reveals that the outer edges of
each one are customized to swing open and shut in their own windows, thus accounting for the
variability in the rock edges surrounding each window. All 6 wooden pieces are now a rich, deep
brown color that handsomely complements the lighter colors of the sandstone blocks.
The new roof is also brown, and not the old green color, so as to match all the other buildings
in the Historic District managed by the DNR.
Few roofs so small are as complicated to work on as this steep, 12-sided conical structure.
Each side is slightly different in dimension than the other sides, mainly because the trusses are
5” diameter logs instead of thinner, milled lumber. The roof was substantially strengthened with
the application of construction adhesive in many places, the replacement of many boards with
⅝” osb plywood, and lots of well-placed 16-penny nails and 8-penny nails. After those repairs,
shingles were applied in a trim, clean manner that was complicated to execute. The final result
is that the shingles from all 12 sides meet in an apex, which is capped off by a custom-made
12-sided metal cap that terminates in a skyward point.
The solid and dependable work, done by RDK, llc., in an aesthetic and historically accurate
manner, should enable this wonderful little building to last at least another 80 years.
The Coopers Rock Foundation wishes to thank the project benefactor, RDK, llc., and
Coopers Rock Superintendent Brad Atkins, for their support, efforts, and cooperation during this
project.
*********************
Now that the historic restoration of this building has been completed, the question of “what
next?” rises to the fore. CRF is cleaning up the inside so that it is presentable to the public as a
historic artifact. Interpretive signage that explains who built the building, when and why, and how
it was used — is a priority. Establishing times for Open House access so that the public can see
the inside is also a possibility. While those questions will be answered in the future, three cheers
to the fact that a valuable piece of the past has been preserved, and everyone’s favorite little
round building at Coopers Rock will stand for many years to come.

